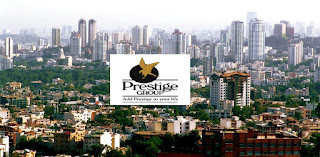Prestige Jindal City Specification
Prestige Jindal City is one of the awaited project and also Prestige Group dream project and this project coming with wonderful greenery. This apartment is located at Tumkur Rpad, Bangalore and it offers 1,2,2.5 & 3 bhk apartments.
Specification
Structure:
- RCC Framed Structure
- Cement Blocks for All Walls
Lobby:
- Elegant Ground Floor Lobby with Flooring & Wall Cladding in Granite/Marble
- Upper Floors Lobby Flooring in Vitrified Tiles & Lift Cladding in Granite/Marble
- All Lobby Walls in Texture Paint & Ceiling in Distemper
- Service Lobby & Service Staircase in Kota with Texture Paint on Walls
Lifts:
- Suitable Size & Capacity Passenger Lifts in Every Block
Apartment Flooring:
- Vitrified Tiles in the Foyer, Living, Dining, Corridors & All Bedrooms
- Anti-skid Ceramic Tiles in Balconies
Kitchen:
- Ceramic/Vitrified Tiled Flooring & 2 Feet Ceramic Tile Dado over the Granite Counter
- Single Bowl Single Drain Steel Sink with Chrome-plated Tap
- Ceramic/Vitrified Tiled Flooring & Ceramic Tile Dado for the Utility
- Ceramic/Vitrified Tiled Flooring for the Maid's Room
Painting:
- Cement/Textured Paint on External Walls
- Internal Walls & Ceilings in Distemper
- Enamel Paint on All Railings
For more information contact us

